
ATM Mirror And Glass Group
3115 Albany Post Rd
Buchanan, NY 10511
Offices & Production.
914-
914-
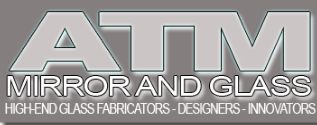
 Our Service Area
Receive A Quote
Our Service Area
Receive A Quote









(C) 2015 ATM Mirror and Glass
SERVICES


Design Tips For Frameless Enclosures
 Ready For A Quote?
Ready For A Quote?Frameless shower enclosures have some special requirements. If you are planning a shower space, there are considerations that both you and your contractor need to consider to ensure your enclosure can be properly fabricated to your space. AND IS ABLE TO OPERATE PROPERLY. In addition, many variations in standard design elements can be costly to the consumer. Such as custom angled hinges, double cuts in glass and many other elements that can drive up costs that the vast majority of consumers are not aware of.
Plan for your shower to be built using 90º, 135º, or 180º angles. Most shower hardware is designed to accommodate these angles, so planning your shower with this in mind ensures a more cost-
Be sure the wall on which you would like to install a hinged shower door has proper studding behind it (double 2x4 is best, though single 2x4 is acceptable). Always provide wood studs or blocking where doors hinge or panels are anchored, especially when metal studs were used in the original construction of the wall.
Planning to have your shower door reach the ceiling? First make sure the door won't be hampered by anything installed on the ceiling when it swings open. If an exhaust fan, vent or light fixture is placed in the path of the swinging door, a transom may be required to give the door clearance
Using a flush floor design in popular and quite beautiful, but be sure to employ a contractor who is familiar with this design,. While eliminating the curb is beneficial when planning a handicap accessible shower enclosure, keep in mind that a properly constructed curb helps prevent water from leaking or pooling onto the bathroom floor and must be sloped properly.
The curb or lip around the bottom of the shower should to be slanted inward 1/4” to 5/16” "pitch" or slope so water flows in toward the drain. (A level curb would cause the water to stand, while a curb angled away from the drain would cause water to leak onto the bathroom floor.)
Note: Use granite, marble or corian as a saddle over curbs-
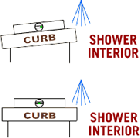
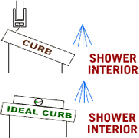
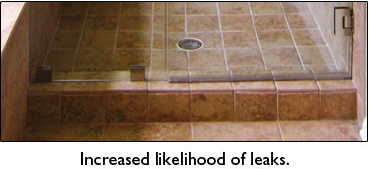
Never position body sprays opposite an enclosure door or other opening. Always position body sprays so that they are directed towards tiled walls.
 Tip Seven:
Tip Seven:
Do not design curbs that approach buttresses at an angle. "Hinge bind" may occur, restricting the swing of the door. Instead, design curbs so that they approach buttresses at a 90-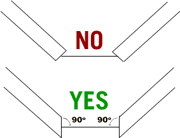
Shower soffits must plumb down precisely to the footprint of the lower curbs. Failure to address this issue will produce disappointing results..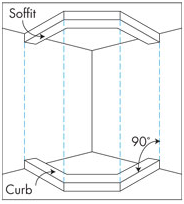
GLASS TILES ARE FRAGILE! Avoid mounting door hinges and glass clips onto glass tiles, as breakage is likely to occur during and even after installation. This can result in delays in getting the project finished and additional charges from the tile installers for repairs.
Overhangs near door closings create PROBLEM GAPS, resulting in unsightly fillers or the need to cut a notch in your granite, marble or other surface. Please mount the top of seats and knee walls flush with the sides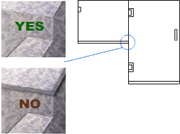
If you are planning a frameless enclosure, DO NOT use raised, decorative tile on ANY part of the door swing area.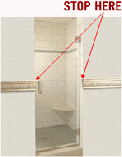
Proper planning and design is critical for frameless shower door design. The vast majority of end users who are not pleased with their frameless shower enclosure has been direct result of “building an opening” and hoping for the best. Some key points to remember:
Out of square conditions will adjust cost-
Neo angle enclosures are most often the most expensive type of enclosure, as the glass is required to be mitred. In addition to have a properly functioning neo angle enclosure, the enclosure should be large. Rule of thumb is that if a person’s body takes up 2/3 of the shower space, the enclosure will leak.
Be sure when interviewing your contractor and discussing your bathroom renovation, that you wish to incorporate a frameless shower door. Ask if he is familiar with the design requirements. If they are not familiar, or imply “there aren't any special conditions” than look elsewhere. This can result in many errors in design that are costly to the consumer and compromise the use of the shower enclosure.
